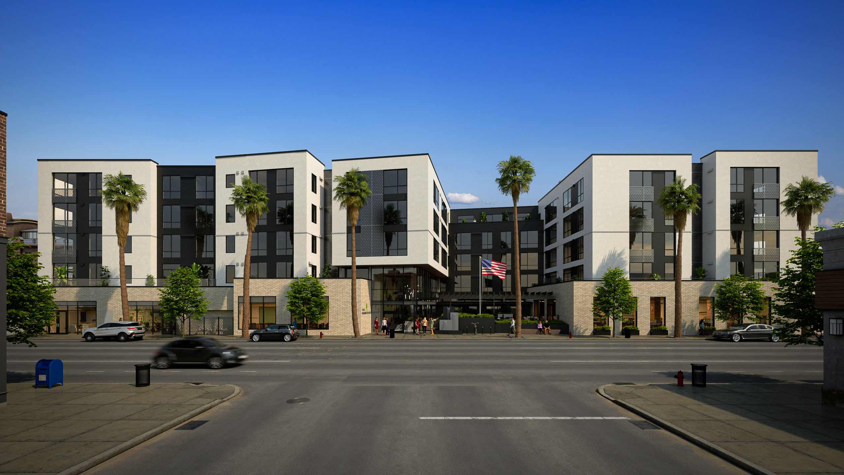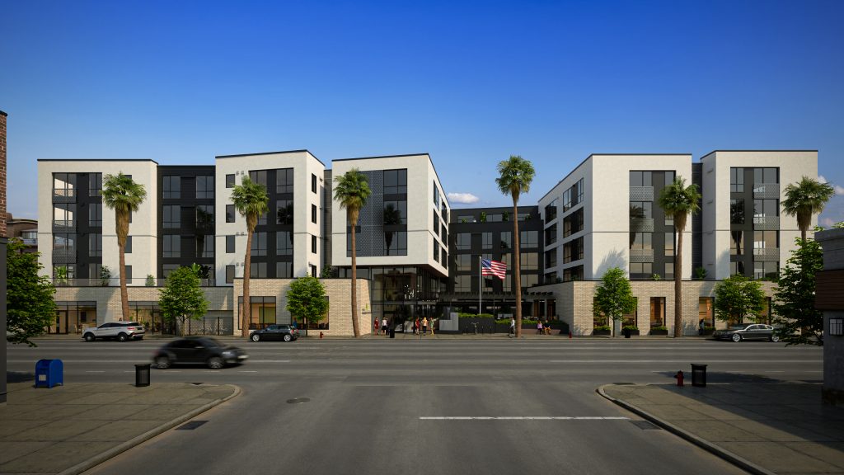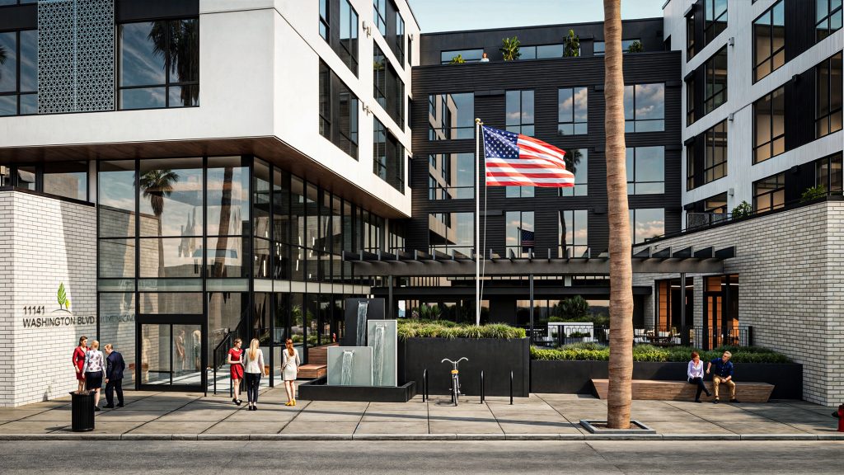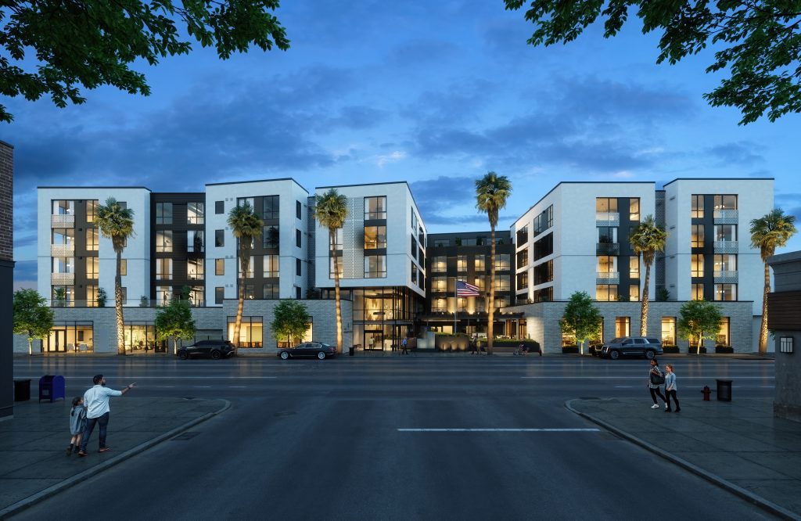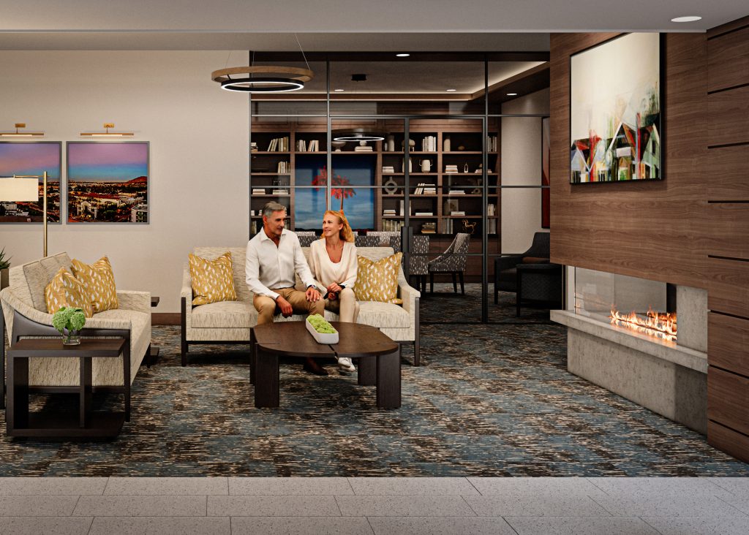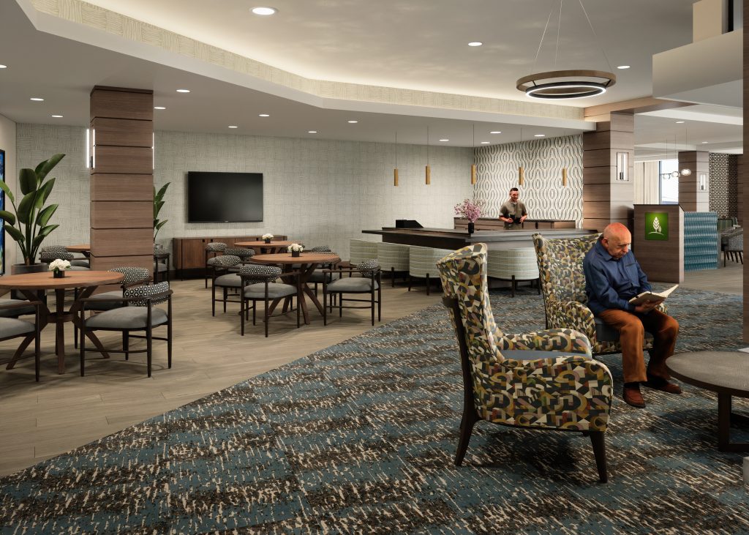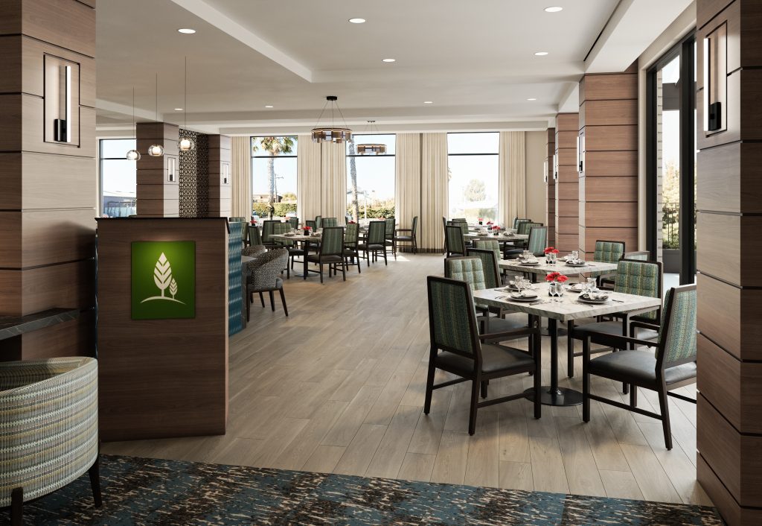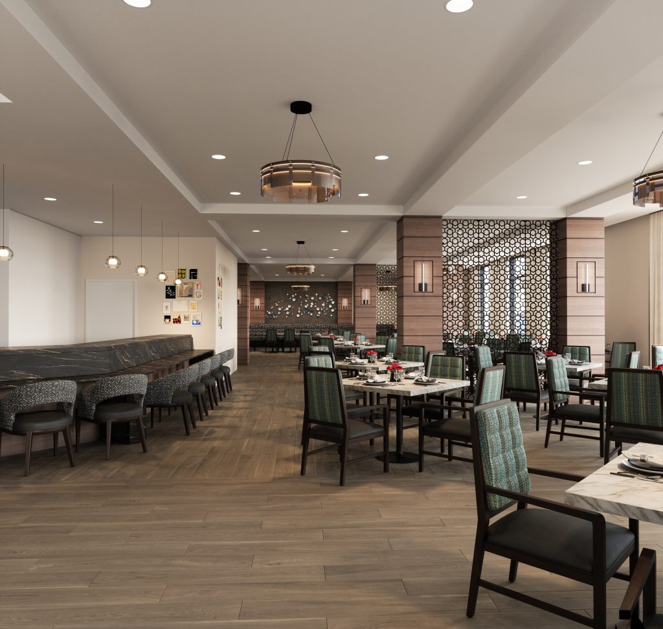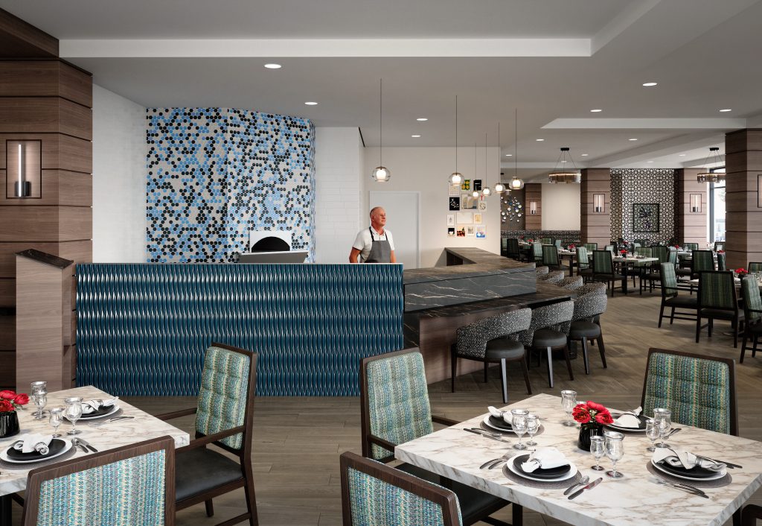Westmont of Culver City – A New Standard in Senior Living Warmth, elegance, and hospitality in every detail
Client: Westmont Living
Location: Culver City, California
Scope: Lobby, dining, amenities, private units, and exterior
Purpose: Fundraising, pre-leasing, and stakeholder presentations
Designed for a senior living development in Culver City, this set of photorealistic renderings was created to support investor presentations and internal design alignment.
OKRENDER worked closely with AMH Design to reflect the hospitality-style warmth and sophistication envisioned for the space—capturing key areas like the lounge, reception, dining, and courtyard in rich detail.
The visuals played a critical role in communicating the design intent, helping the team fast-track approvals and confidently present the project to stakeholders.
Stakeholder Impact
These renderings played a critical role in Westmont’s development process—used in investor meetings, city approvals, and pre-leasing campaigns.
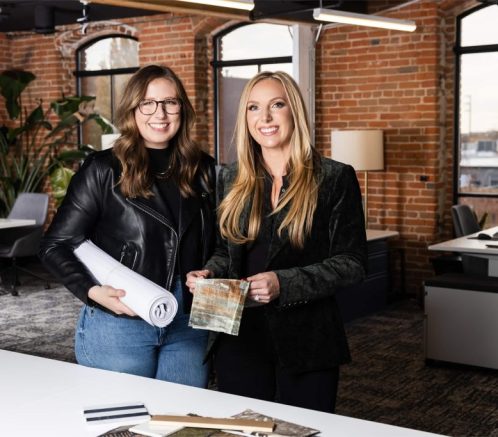
“These renderings truly elevated our presentation. They helped our client visualize the full experience—and gave them the confidence to move forward.”
— Abbi Hepworth, Interior Designer, Senior Living Specialist
Have a bold vision? Let’s visualize it.
Whether you’re designing for a client, presenting to investors, or building something extraordinary—OKRENDER helps you bring it to life with world-class 3D renderings.
